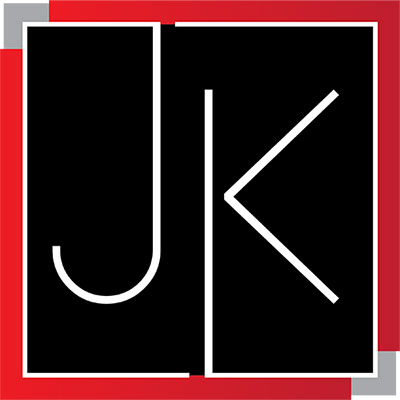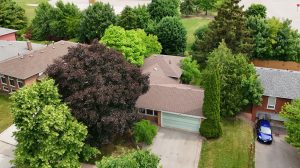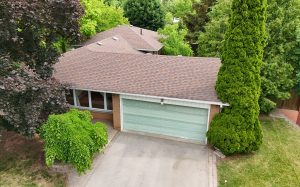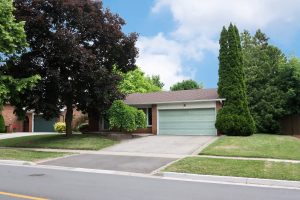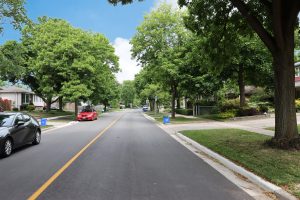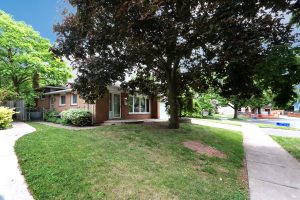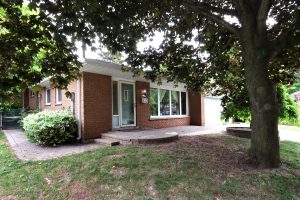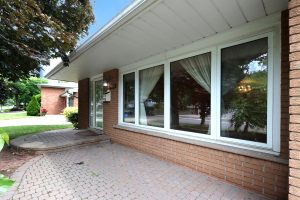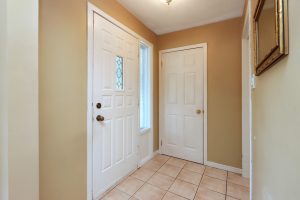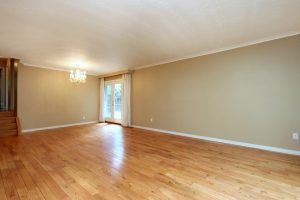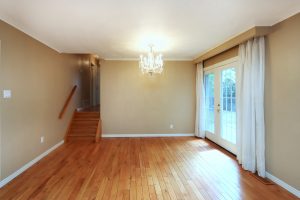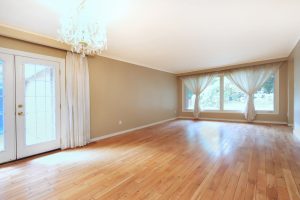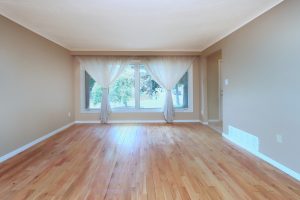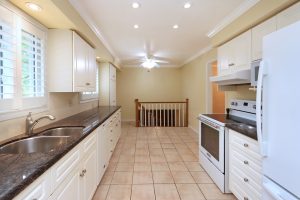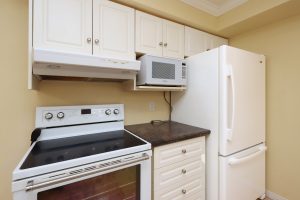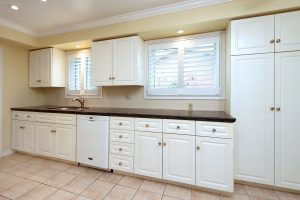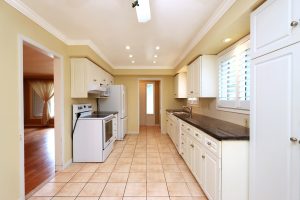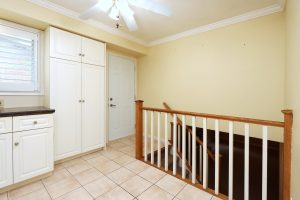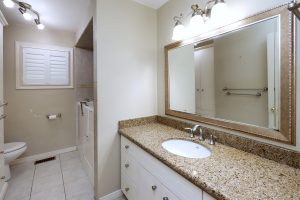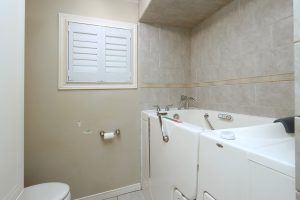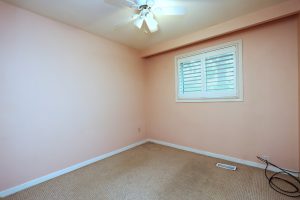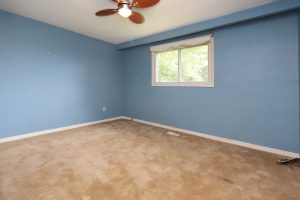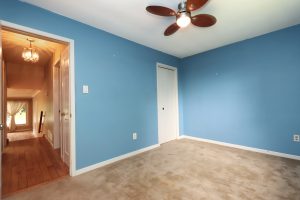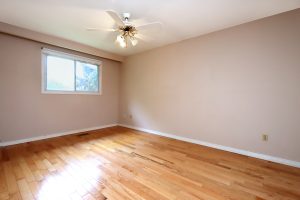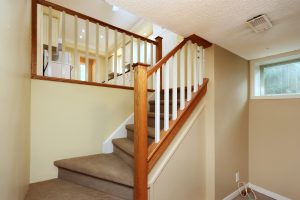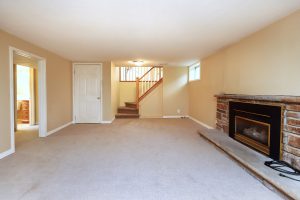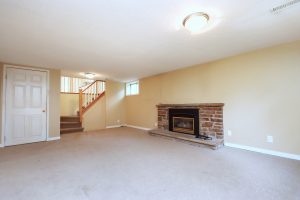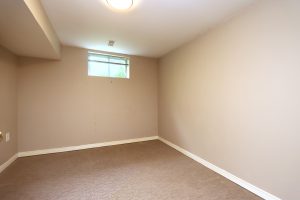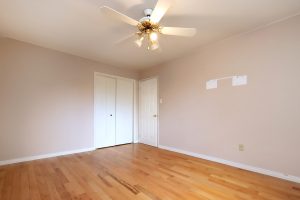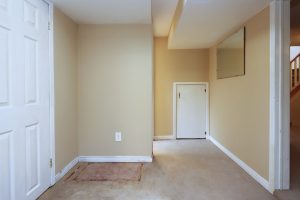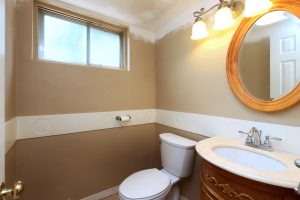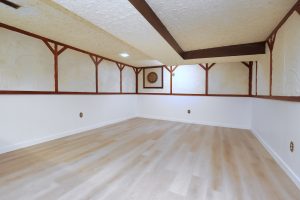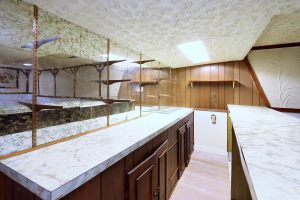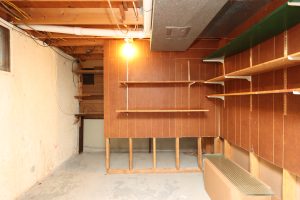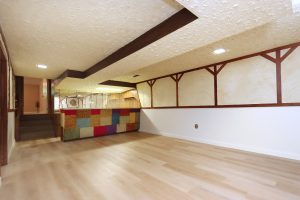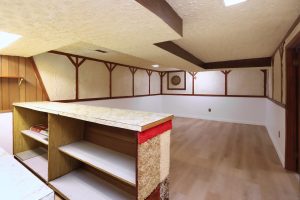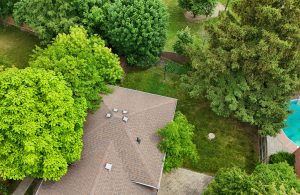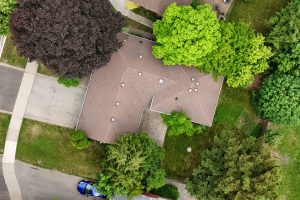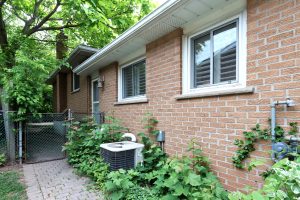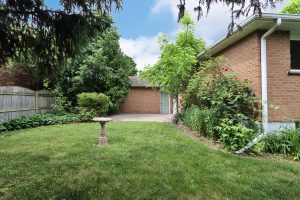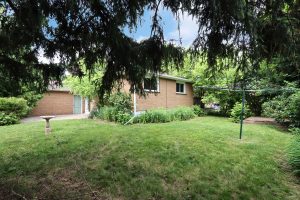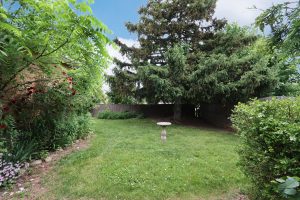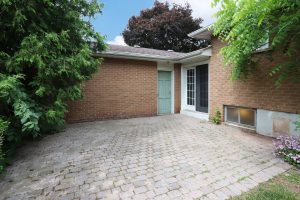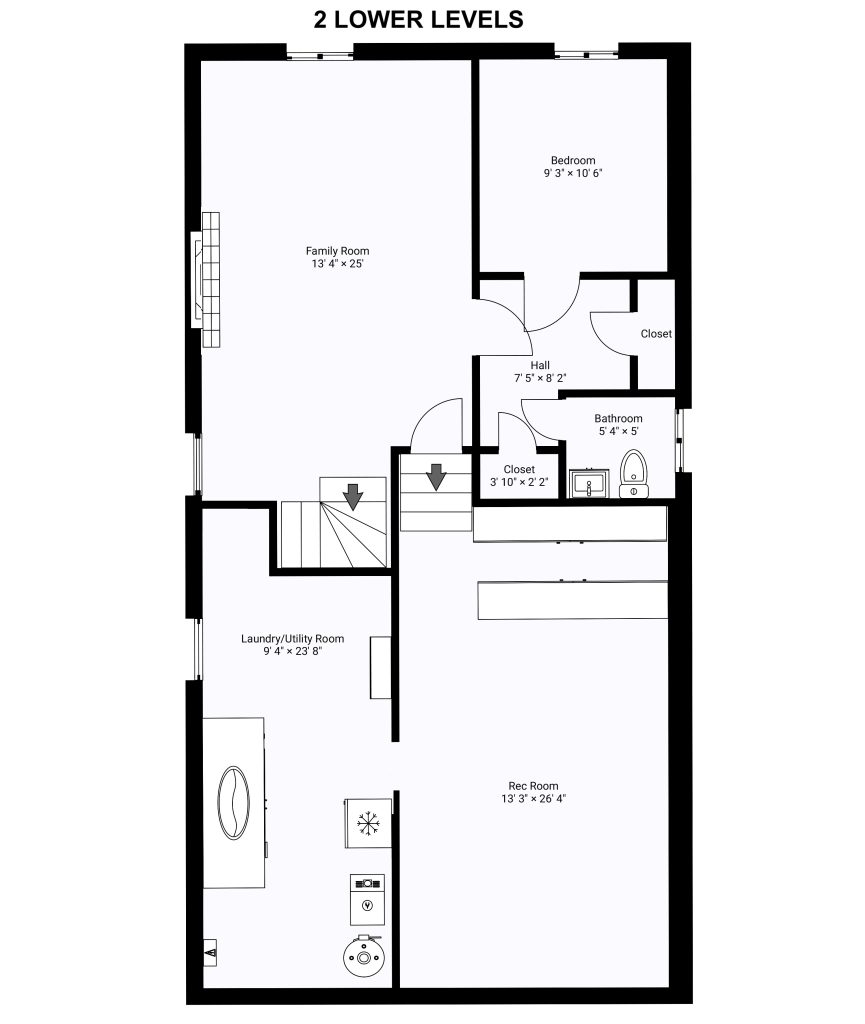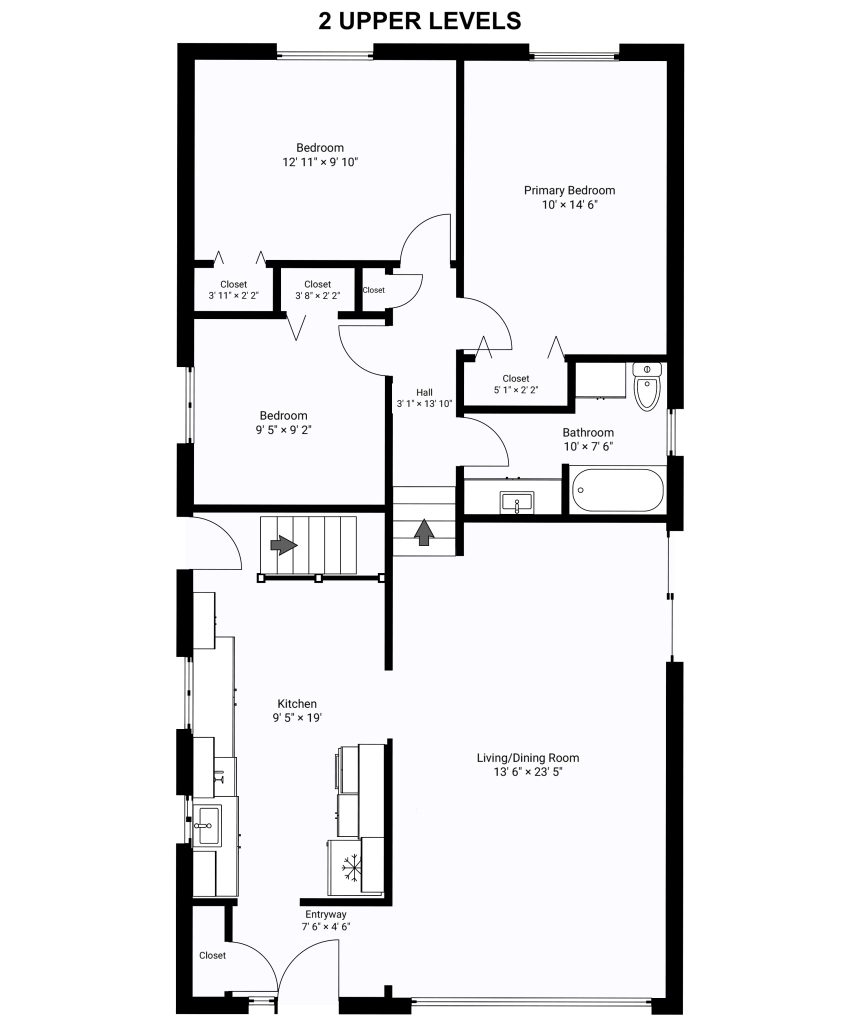2482 Bridge Road
Oakville, Ontario
scroll
2482 Bridge Road, Oakville
4 Level Backsplit
Home Type
$1,049,800
Listing Price
3+1
Bedrooms
2
Bathrooms
Welcome to Bridge Road in desirable South West Oakville, where this solid 4-level backsplit with a double garage sits on a generous 60 x 100 ft lot backing directly onto school grounds—offering rare privacy with no rear neighbours. This is a true renovator’s dream, brimming with potential to renovate, modernize, or rebuild in a family-friendly neighbourhood that continues to see impressive custom home development. The home features a functional layout that can be easily reimagined to suit today’s lifestyle, including three bedrooms on the upper level, a spacious living and dining area with walk-out access to the backyard, and a full eat-in kitchen with convenient side entrance. The lower levels offer excellent additional living space with a large family room complete with fireplace, a fourth bedroom, and a recreation room—plus, with the kitchen side entrance, the potential to create a two-level in-law or income suite with the right renovations. This quiet, well-established community offers a blend of vintage charm and contemporary growth, making it an excellent long-term investment. The location is unbeatable—just minutes from the scenic Bronte Harbour with its waterfront dining and trails, and close to an abundance of parks, schools, shopping, and recreational opportunities. Commuters will appreciate easy access to the QEW, public transit, and GO Train service. Whether you’re looking to renovate and make it your own, invest in a rapidly transforming neighbourhood, or rebuild your dream home, this property offers location, lifestyle, and limitless potential. The home is being sold in "as is, where is" condition—don’t miss this exciting opportunity in one of Oakville’s most coveted communities.
Area Influences
This home is located in park heaven, with 4 parks and 6 recreation facilities within a 20-minute walk from this address.
Enjoy the Lion’s Valley Park with its Sixteen Mile Creek trails, lovely footbridges, picnic areas, playgrounds, and washrooms. Crosstown & Sixteen Mile Creek Trails offers scenic walking and cycling routes locally.
Queen Elizabeth Park is a large green space adjacent to the community and cultural centre with playgrounds, sports courts, and recreational programs.
The Brookdale Pool & West Oak Trails Park Splash Pad is available for some additional summer fun.Into Sports? Enjoy the Sixteen Mile Sports Complex & Canlan Ice Sports for nearby indoor ice rinks, arenas, and sports facilities
And of course, the Bronte Harbour is near by with picturesque waterfront marina with sailboats, fishing charters and scenic lake views. Stroll along the boardwalk or head to the Bronte Heritage Waterfront Park with large open green space, walking trails, picnic spots and Lake Ontario sunsets.
The Bronte Village is a charming, walkable shopping district along Lakeshore Road West with lots to offer, including boutiques, salons, bakeries and an outstanding selection of restaurants and patios to enjoy.
This blend of lush green spaces, active summer facilities, and community resources makes 2482 Bridge Road a prime spot for families, fitness enthusiasts, and peaceful daily living alike. Don’t Miss Out!
DISCLAIMER: All information contained in this web site is deemed reliable but not guaranteed. All properties are subject to prior sale, change or withdrawal notice. Julie King, Real Estate Agent, believes all information to be correct but assumes no legal responsibility for accuracy.
Property Features
Inclusions
-
Fridge, Stove, Built-In Dishwasher, Microwave
-
2nd Fridge in Basement
-
Washer & Gas Dryer
-
All Appliances being sold in ‘as is’ condition
-
Garage Door Opener (approx. 2 yrs old)
-
Garage Shelving
-
Any Window Coverings
-
Gas Fireplace (as is)
-
Electric Light Fixtures (as is)
-
Hot Water Tank (2018) – Rental (may be owned)
Additional Information
-
Closing Date – Flexible
-
Property Taxes - $4,942.03 / 2024
-
Home Being Sold in ‘As Is Where Is’ Condition without Warranties
-
Recent Home Inspection Available Upon Request
Room Measurements
Living/Dining Room - 23' 5" X 13' 6"
Kitchen - 19' 0" X 9' 5"
Primary Bedroom - 14' 6" X 10' 0"
2nd Bedroom - 12' 11" X 9' 10"
3rd Bedroom - 9' 5" X 9' 2"
Family Room - 25' 0" X 13' 4"
4th Bedroom - 10' 6" X 9' 3"
Recreation Room - 26' 4" X 13' 3"
Utility/Laundry Room - 23' 8" X 9' 4"
Map
2482 Bridge Rd, Oakville
Contact Agent

Julie King
Send A Message
